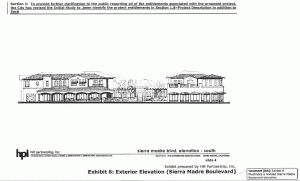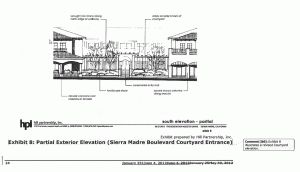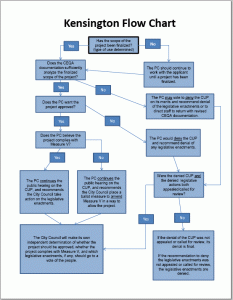Posted 6/5/12 -The Planning Commission will hear from Fountain Square Development West (FSDW), the developer of the proposed Kensington Assisted Living Facility, at its Thursday, June 7th meeting, and according to documents on the City’s website, it will most likely be the last time the Commission considers the project prior to the City Council consideration of the project. According to the staff report posted on the City website, staff received a letter on May 28th in which the developer stated that “he may desire to have a final decision at the Planning Commission June 7th, 2012 Commission meeting so that the project may be forwarded to and considered by the City Council in time for a ballot measure to be submitted to the County Registrar/Recorder. In February, FSDW requested that the project be placed on the November ballot “following completion of the review by the Planning Commission, and approval by the City Council.” The Council passed a resolution to do so at their March 13, 2012 meeting.
The project has undergone significant changes since FSDW held their first town hall forum on the project on Sept. 7, 2011. Most of those changes have been made to accommodate requests by neighbors or the Planning Commission. The original Craftsman style design was replaced with a “Spanish Colonial” arched exterior at the request of the Planning Commission for something more “urban” and “commercial”. Parking was modified to allow pass through deliveries, rather than requiring vehicles to back up (and the beeping that comes with it), to address neighbor concerns. The commercial store fronts that were added to the project at the Planning Commission’s request have now been lowered to sidewalk level, again at the request of the Planning Commission. Trash dumpsters were moved into a room to address neighbor concerns. A gate and stairs were added to the courtyard to accommodate Planning Commission requests. All residential units that had been at the Boulevard frontage have now been moved off the Boulevard. And the developer continues to address the concerns of the Planning Commission. According to the staff report, the major revisions include:Eliminating the open arcade in front of the east wing of the building and enclosing the first floor, including the rotunda, one foot from the front property line.
Lowering the floor of the commercial space in front of the east wing of the building to match the public sidewalk elevation and providing direct access from the public sidewalk. Due to the elevational difference between the commercial space and the first floor of the residential portion of the building, an elevator will be added near the southeast corner of the building.
- Deleting the residential suites that faced the street at the southwest corner of the building and replacing them with a 780 sq. ft. gallery space next to the arts/crafts room thereby increasing the commercial frontage in the west wing of the building. While the arts/crafts room remains level with the residential floor, the new gallery will be slightly lower in order to be at the same elevation as the covered walkway in front of the building.
- Lowering the proposed elevation of the assisted living facility by 1.5 feet rather than 3.5 feet as originally proposed. The roof ridge of the proposed building will be approximately 12 feet higher than the existing skilled nursing facility (rather than 10 feet higher as originally proposed). This modification will reduce the excavation and exportation of soil and reduce construction time.
-
Removal of the wrought iron fence along the south side of the pedestrian arcade in front of the building and courtyard.
The net effect of the revisions is an increase in total floor area of the building from 58,000 sq. ft. to 60,100 sq. ft. The floor areas changes are summarized below:
Original Floor Plan 58,000 s.f.
Commercial Space (net) 880 s.f.
Gallery 780 s.f.
Additional floor area for halls/internal access 440 s.f.
Total 60,100 s.f.
In addition, there is now distinct architectural and elevational differentiation between the east and west wings of the building and the covered arcade in front of the courtyard.The covered walkway in front of the east wing has been replaced by enclosed commercial building space that is at the same elevation as the public sidewalk, and a balcony with a wrought iron railing has been placed above this space. The spacing of the windows and vestigial columns continue to reflect the spacing of the columns in front of the west wing of the building to maintain architectural rhythm. Awnings and ceramic tile wainscot have been provided above and below, respectively, the first floor frontage windows.
The covered walkway in front of the west wing has been retained, but the columns now have circular cross-sections and detailed differently than the rectilinear “columns” between the first floor windows in front of the east wing. The stem walls in front of the planters will be finished with decorative tile that differs from the wainscot tile below the east wing windows.The arbor-covered walkway in front of the courtyard has been retained but is now recessed farther from the street frontage to provide greater articulation in the building frontage. The courtyard is at the same elevation as the first floor of the assisted living facility and therefore higher than the commercial frontages of the east and west wings of the building.
At the May 10th, 2012 Planning Commission Meeting, the Commission voted 6 to 0 to designate the project as a residential project, with commercial components. (Editor’s Note: Those who remember hearing Council member Chris Koerber state at the 5/22/12 Council meeting that the Commission had designated the project as a commercial project heard him right, but he was mistaken. The project was voted 6-0 as a residential project, Commission member Bill Pevsner was absent). In doing so, they eliminated the need to amend the General Plan, because the amendment to the GP was only necessary if the project was designated Institutional (the GP prohibits adding new Institutional use structures, so an amendment would have been required).
Sierra Madre’s General Plan requires that any project that is over one acre in size must have a Specific Plan, so since this project covers 1.84 acres, it will require one. Since the project consists of two different parcels, with different designated zoning uses (the southern parcel is designated commercial, the rear parcel is designated as R-3), an overlay zone is required to avoid changing the zoning for the two parcels, and an overlay would be incorporated into the specific plan. The zoning for the rear parcel could be changed to Commercial, or the zoning for the front parcel could be changed to Residential, but with the adoption of an overlay zone (for this project only, based on the specific plan), it would be possible to allow this project to move forward without changing the zoning, while still maintaining the current zoning if this project is not built at this location.
Because the Council has passed a resolution to place this project on the November ballot, it will most likely be voted on by the residents of Sierra Madre (Council could choose to pass a resolution that overrides the March 13th resolution). However, while many people believe that Measure V provides for a per project review if a project does not conform to Measure V, that is in fact, not the case.
According to the Kensington Project Flow Chart from the May 3rd, 2012 meeting, if the Commission feels that the project complies with Measure V, it will continue the hearings on the CUP, and recommend the City Council take action on the legislative enactments of the project. If the PC feels the project does NOT comply with Measure V, the PC continues the hearing on the CUP and recommends the Council place a ballot measure to amend Measure V. In this case, an amendment could be to remove the two parcels from the Measure V zone, contingent upon the project being used as defined in a Specific Plan for the project. Should it be determined that the project does comply with Measure V, there would be no need to vote on an amendment to it. However, the residents could vote on the legal aspects of the proposed project, for instance to approve the Specific Plan and/or an associated Overlay Zone for the project. These are just some of the options regarding an election, there could be other ways that the Council chooses to structure the election.
At the May 10th meeting, in addition to designating the project as a residential project, 5 of the 6 commissioners in attendance stated that the units at the Kensington ALF project were not dwelling units, because they lacked kitchens. The Measure V definition of a dwelling unit is “one or more rooms in a building designed and intended to be used as living quarters by one person or a family.” However, the Commission stopped short of voting that the project complies with Measure V.



