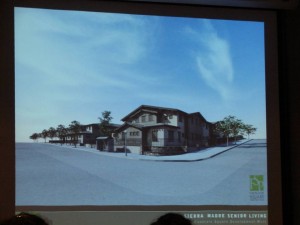
FSDW Exec. Dir. Billy Shields emphasized that they were open to design changes if the City and Community wanted them. This angle looks to the northwest corner of Hermosa and Sierra Madre Blvd. Click to enlarge
Posted March 9, 2011 – Billy Shields, Executive Director for Fountain Square Development West began his presentation by reiterating what City Manager Elaine Aguilar had stated in introducing the Agenda item at tonight’s City Council meeting, that no plan has been presented to the City for the property at the site of the former Skilled Nursing Facility. No formal application has been submitted. His purpose this evening was to present to the community what his firm is in the very preliminary stages of exploring. The idea being that as he later stated, the company would meet with neighbors, particularly the neighbors in back of the site, and could incorporate their ideas into the plan. He emphasized that the designs he was presenting this evening were because they had to start somewhere, but the company doesn’t have to stick with what they’ve put together and was very open to suggestions and feedback from the City and the community.
He then showed a series of slides that would seem to indicate that a fair amount of work has gone into the “very preliminary” design they are considering.
According to Shields, the plan is to create an assisted living community that would have about ninety residents and a staff of about twenty-five. A fully licensed facility with nurses on duty 24 hours a day. He added that the average anticipated age of the residents of the facility would be about 83 years old. I believe he said that about 40% of the facility would be designed to accommodate residents with Alzheimer’s or other forms of dementia.
Fountain West Development’s design calls for lowering the grade about three feet, meaning, he said, that the new building maximum height would be about nine feet higher than the existing building. Most of the building would sit on the same footprint as the current structure, with an addition on the west end of the building. The driveway to the parking lot would be located about five feet from where it currently sits.
The design as presented calls for 23 “Neighbor Units” each of which will have multiple suites consisting of a bedroom and siting area. Each unit will have a kitchenette with a fridge and a sink, but no cooking area.
According to Shields, the company’s next step is to contact neighbors and meet with as many as they can. Concurrently they will begin the process of making a formal application to the City, noting that the time needed to complete such a process would be many months and that there would be ample time to meet with the neighbors and synthesize their input. Not sure if synthesize is the right word, the audio was really bad in Council Chambers tonight, and I may not have heard that right.
Mr. Shields invited the community to contact him with questions or input, giving his direct phone number as (858) 748-0201.
- FSDW Exec. Dir. Billy Shields emphasized that they were open to design changes if the City and Community wanted them. This angle looks to the northwest corner of Hermosa and Sierra Madre Blvd. Click to enlarge
- Billy Shields invited questions and input from the community. Here’s his contact info.
- Proposed Assisted Living facility as presented in March, 2011. All but the west wing extensions would be located over the existing footprint
- Elevation shows that the new structure, while nine feet higher than the old structure, would still be lower than the lots to the north
- Facility at the northwest corner of Hermosa and Sierra Madre Blvd.
- Courtyard dimensions are about 50′ x 75′.
- West end of the building, at the driveway/parking lot entry
- Looking at the first floor. Orange is staff area, i.e., offices, storage, etc. Yellow is common areas such as dining rooms. Blue is dwelling units
- The second floor
- One “Neighbor Unit” would consist of several suites
- Two room suite

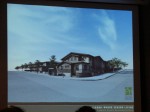
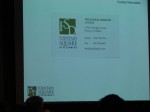
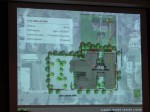
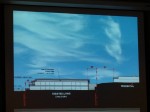
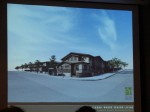
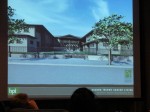
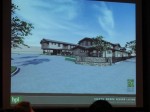
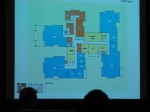
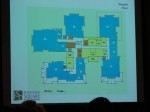
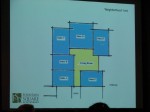
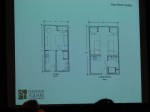
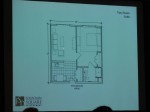
It would be nice to have something at this site that doesn’t look like it’s about to fall down. And to be able to assist so many! Fingers crossed!