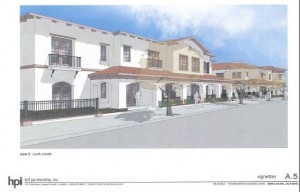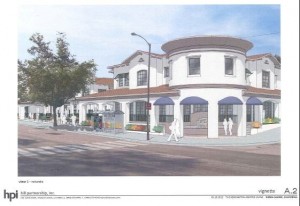Posted 5/18/12 – (Editor’s Note: There was so much that happened during this nearly 4 hour meeting that it has taken me longer than it should have to write anything about this meeting. I still haven’t written all I’m going to about the meeting, but I’ve written enough to give something of an update about what happened For instance, this article doesn’t really discuss that the Commission chairperson suggested that the City’s definition of a dwelling unit could be interpreted that 2 bedroom units can be classified as two dwelling units, a move that would make most of the structures in R-1 zones illegal. Or that another Commissioner suggested twice that the voters should decide if the project conforms to Measure V, despite the fact that the Commission has been told numerous times that the people can’t vote on that issue. Expect to see more from me regarding this meeting).
The Planning Commission continued its public hearing on the proposed Kensington Assisted Living project at its Thursday, May 10th, meeting. The proposed 59,600 sq. ft. building (it has grown by 1,600 sq. ft. since the original proposal so the developer could add 1,300 sq. ft. of commercial floor space at the request of the Planning Commission) will sit on 1.84 acres of land covering 2 parcels of land, one designated commercial and one designated R-3.
As of that meeting, the project called for a total of 75 total suites planned, to accommodate up to 96 residents. The developer is proposing 43 parking spaces, 2 short of the requirements of the Sierra Madre Municipal Code. The two story project has been re-designed from its original Craftsman style appearance to respond to the Planning Commission’s request that the developer make it look more commercial/urban in appearance. In response to previous requests/concerns of the Commission about trying to make the appearance more commercial and less residential, a rotunda has been added to the Southeast corner of the project, and three commercial units that would be accessible from the street as well as from the Facility have been added.
At the request of the developer, the City Council recently passed a resolution to place the project on the November ballot. There are several ways the project can be placed on the ballot. One is to amend Measure V, should it be determined that the project does not comply with Measure V. The amendment could be to remove the two parcels from the Measure V zone, but contingent upon the project being used as defined in a Specific Plan for the project. Should it be determined that the project does comply with Measure V, there would be no need to vote on an amendment to it. However, the residents could vote on the legal aspects of the proposed project, for instance to amend the General Plan, or to approve the Specific Plan for the project. These are just some of the options regarding an election, there could be other ways that the Council chooses to structure the election. For that matter, they could also pass a resolution rescinding the earlier resolution, meaning there would be no vote at all.
At the May 10th Planning Commission meeting, which was missing Commissioner Bill Pevsner, the Commissioners in attendance voted unanimously to designate the project as Residential. In doing so, they seemingly removed the need to amend the General Plan, which would have been necessary if the project were designated Institutional. Because the General Plan prohibits additional new Institutional uses in the downtown area, an amendment would have been required to allow the Institutional use that the project had originally been designated, at the suggestion of City staff.
unanimously to designate the project as Residential. In doing so, they seemingly removed the need to amend the General Plan, which would have been necessary if the project were designated Institutional. Because the General Plan prohibits additional new Institutional uses in the downtown area, an amendment would have been required to allow the Institutional use that the project had originally been designated, at the suggestion of City staff.
Also, five of the six commissioners stated that they did not feel that the 75 suites that are proposed should be considered dwelling units. However, they fell short of stating that the proposed project complies with Measure V, which states that no project in the Measure V zone can exceed 2 stories in height (it doesn’t), 30 feet in height (it doesn’t), or 13 dwelling units per acre. While the commissioners agreed that they were not dwelling units, they did not adopt the position that because they are not dwelling units, the project is in compliance.
The project has been held over to the June 7th meeting for further discussion. At that time, the developer is expected to respond to the Commission’s stated request that he A) make the commercial component of the project more robust, B) remove any bedrooms or living quarters from the Sierra Madre Blvd.frontage, and C) bring the front of the project to the same level as the Sierra Madre Blvd.sidewalk.


I think this developer has every intention of providing a great looking project. My preference was the first proposal for a Craftsman style architecture. That would be more in keeping with our history. The current design is also nice but less interesting. I just hope that the citizens stay out of the way so that this can become a reality. The SNF is an absolute eyesore to the community. By adding mixed use on the ground level will create the synergy needed in that civic center zone.
Yes, that was a long meeting! Thanks for the help in breaking a lot of this information down for everyone.